
Paravent®: Aluminum roofing system for roofing of machines
System Overview
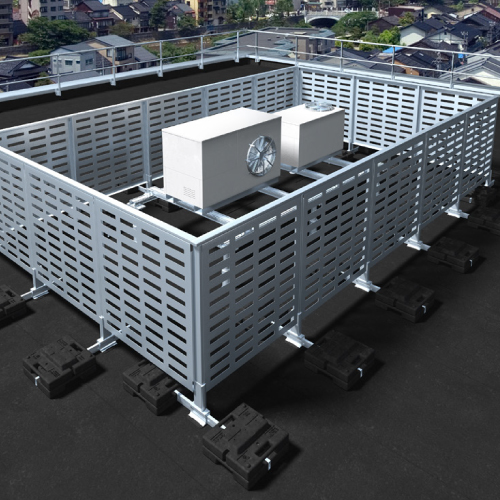
Paravent is a weighted machine dressing system for masking technical equipment (VMC, air handling units, etc.) in a roof terrace. It is an architectural element, made of aluminum, making it possible to upgrade technical roofs.
Benefits of Paravent
- Designed to withstand wind pressures up to 100 km / h.
- Quick and easy to install
- No thermal bridge
- Choice of color (RAL color) to adapt to the architectural style of your building
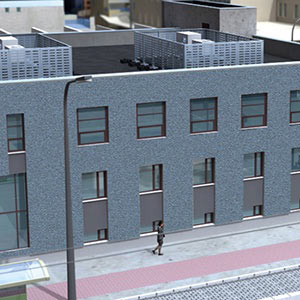
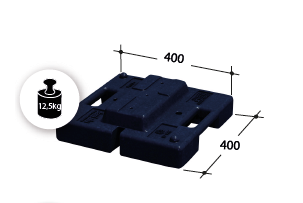
Technical information
Ballasting, made with recycled PVC counterweights, preserves the integrity of the sealing membrane in accordance with DTU 43.1 and does not create thermal bridges.
Windscreen is designed to withstand winds up to 100 km / h. Please contact us with any other requests.
It is easy to transport and install, with standard pieces meaning there is no requirement of a layout plan.
Description of the system.
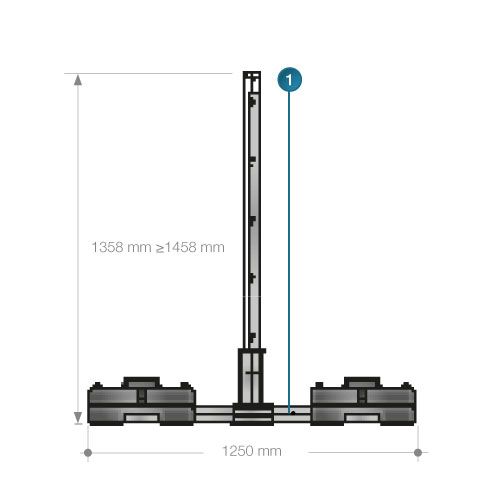
Each element is 1100 mm wide and height adjustable from 1358 to 1458 mm.
The assembly is done on site. Instructions are provided by dani alu.
The assembly is done on site. Instructions are provided by dani alu.
Elements of the system
- A T consisting of two rails of 1250 mm, a sheath and four counterweights of 12.5 kg
- A perforated panel with standard dimensions
- A handrail
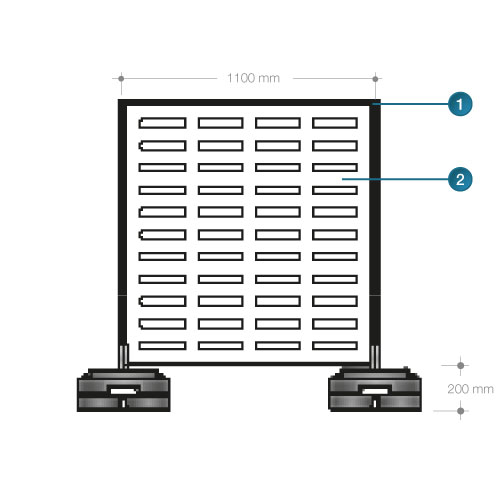
Determining the number of modules
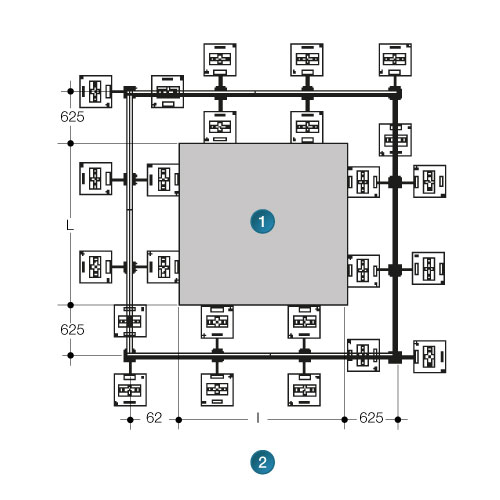
Dani alu is responsible for calculating the number of modules required.
Access to machines
In order to access the machine area once the screen is in place, you can either form an open area or invert the panel to allow you to unscrew it from the outside.The machine area can be accessed by:
- A corridor
- unassembling a screen panel
- An open area
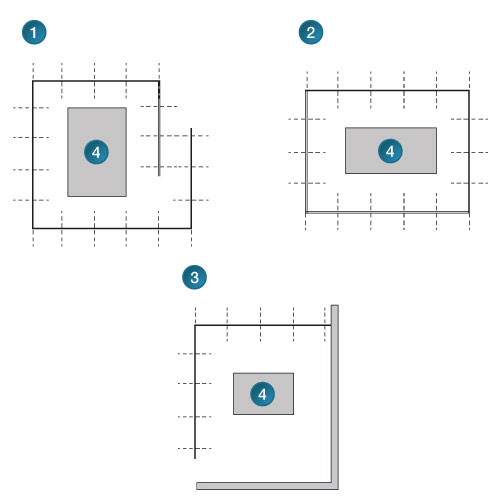
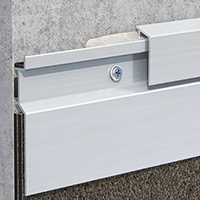 Aluminium flashing system for flat roof tops
Aluminium flashing system for flat roof tops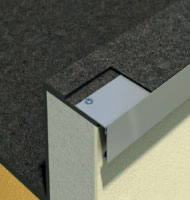 Roof edging and parapet wall raising piece system
Roof edging and parapet wall raising piece system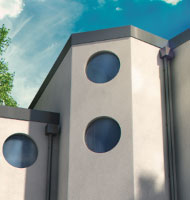 Aluminium parapet extension and facade band system
Aluminium parapet extension and facade band system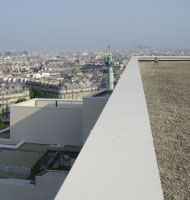 Aluminum coping systems
Aluminum coping systems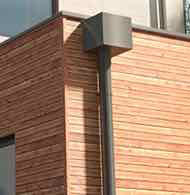 Rainwater collector and drainage system
Rainwater collector and drainage system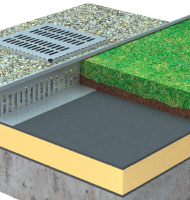 Gravel protection strips and boxes
Gravel protection strips and boxes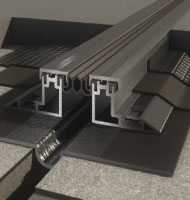 Mechanical protection system for expansion joints
Mechanical protection system for expansion joints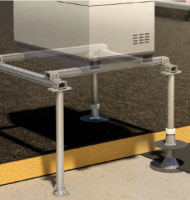 Supporting structure for mechanical equipment on roofs
Supporting structure for mechanical equipment on roofs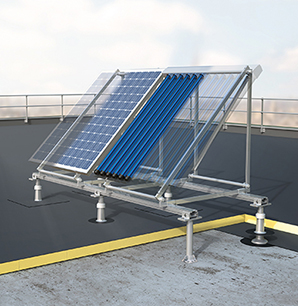 Système de structure support en toiture terrasse
Système de structure support en toiture terrasse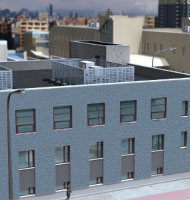 Freestanding machine dressing system on roofs
Freestanding machine dressing system on roofs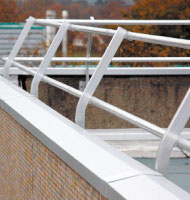 Aluminium safety guardrail for flat roofs without public access
Aluminium safety guardrail for flat roofs without public access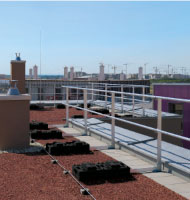 Aluminium guardrail for flat roofs without public access
Aluminium guardrail for flat roofs without public access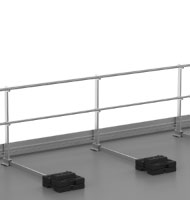 Aluminium height-adjustable saftey guardrail for flat roofs without public access
Aluminium height-adjustable saftey guardrail for flat roofs without public access Système de garde-corps décoratif pour l‘habillage des terrasses techniques
Système de garde-corps décoratif pour l‘habillage des terrasses techniques Structures supports pour panneaux solaires
Structures supports pour panneaux solaires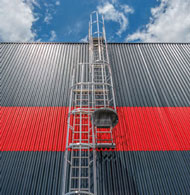 Échelles à crinoline et sauts de loup
Échelles à crinoline et sauts de loup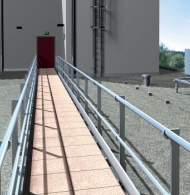 Safe walk way and emergency escape way
Safe walk way and emergency escape way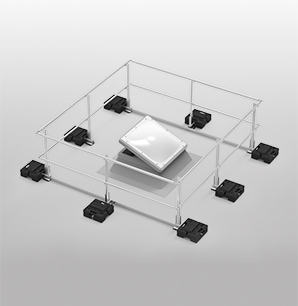 Roof lights safety railing system
Roof lights safety railing system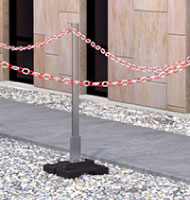 Freestanding demarcation system on roofs
Freestanding demarcation system on roofs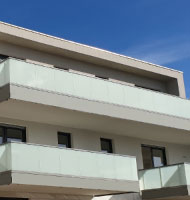 Guardrail with decorative filling
Guardrail with decorative filling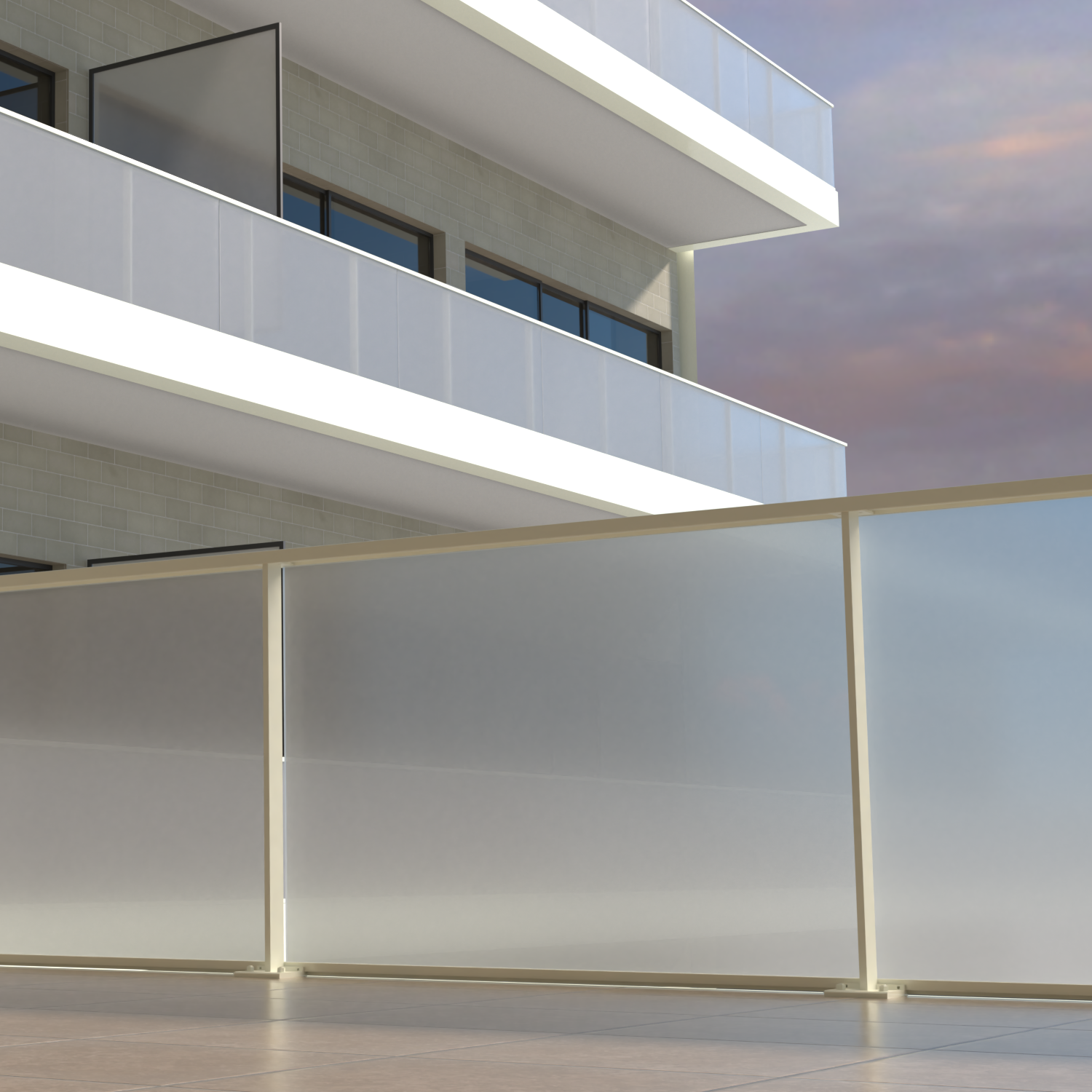 Garde-corps à remplissage décoratif filant
Garde-corps à remplissage décoratif filant Support de garde-corps barreaudé toute hauteur
Support de garde-corps barreaudé toute hauteur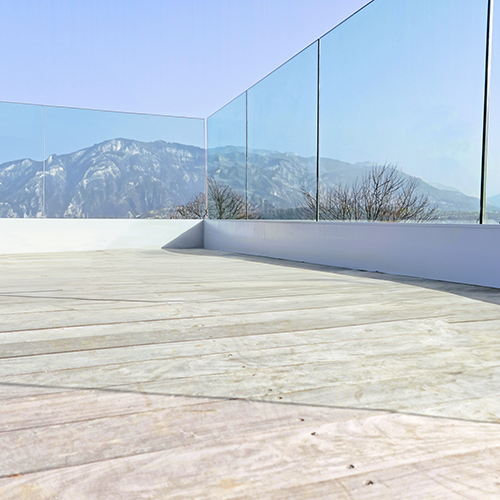 Garde-corps en verre au design épuré
Garde-corps en verre au design épuré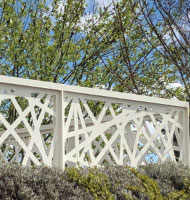 Steel design guardrail
Steel design guardrail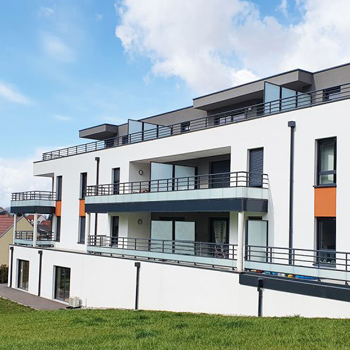 Separator for balconies and roof-tops
Separator for balconies and roof-tops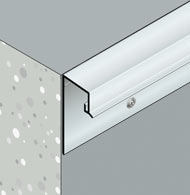 Aluminium weather drips for external walls and balcony edges
Aluminium weather drips for external walls and balcony edges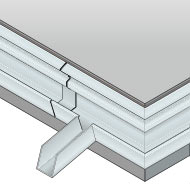 Gutter and drainage of balconies
Gutter and drainage of balconies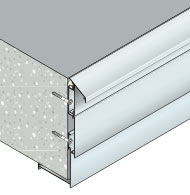 Adjustable cladding system to protect balcony edges
Adjustable cladding system to protect balcony edges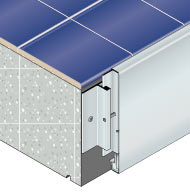 Customized cladding system to protect slab edges
Customized cladding system to protect slab edges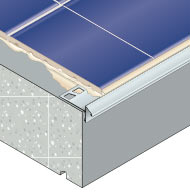 Tiling weather drips and protection of balcony edges
Tiling weather drips and protection of balcony edges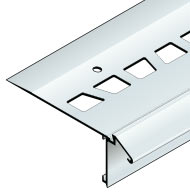 Finishing profiles for liquid waterproofing systems
Finishing profiles for liquid waterproofing systems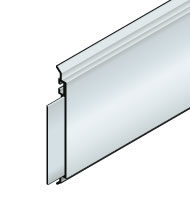 Facade sealing system
Facade sealing system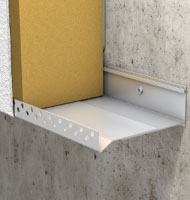 Adjustable profiles for the insulation of facades
Adjustable profiles for the insulation of facades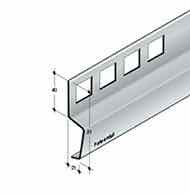 Flashing system for coated facades
Flashing system for coated facades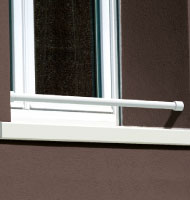 Grab bar system
Grab bar system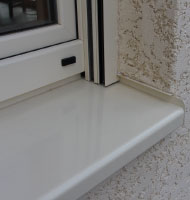 Window support system
Window support system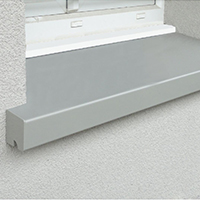 Window support system for insulated facades
Window support system for insulated facades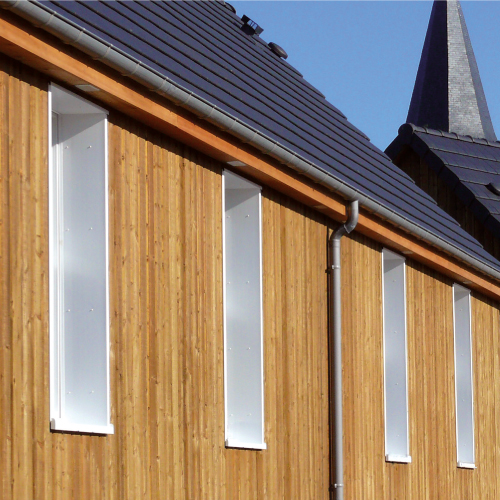 Système d'appui de fenêtre pour construction à ossature ou bardage bois
Système d'appui de fenêtre pour construction à ossature ou bardage bois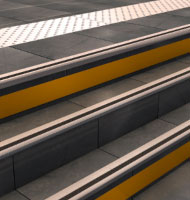 Accessibility solutions for those with reduced mobility
Accessibility solutions for those with reduced mobility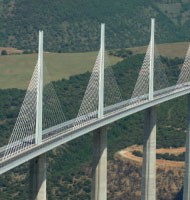 Drainage system for surface water
Drainage system for surface water

